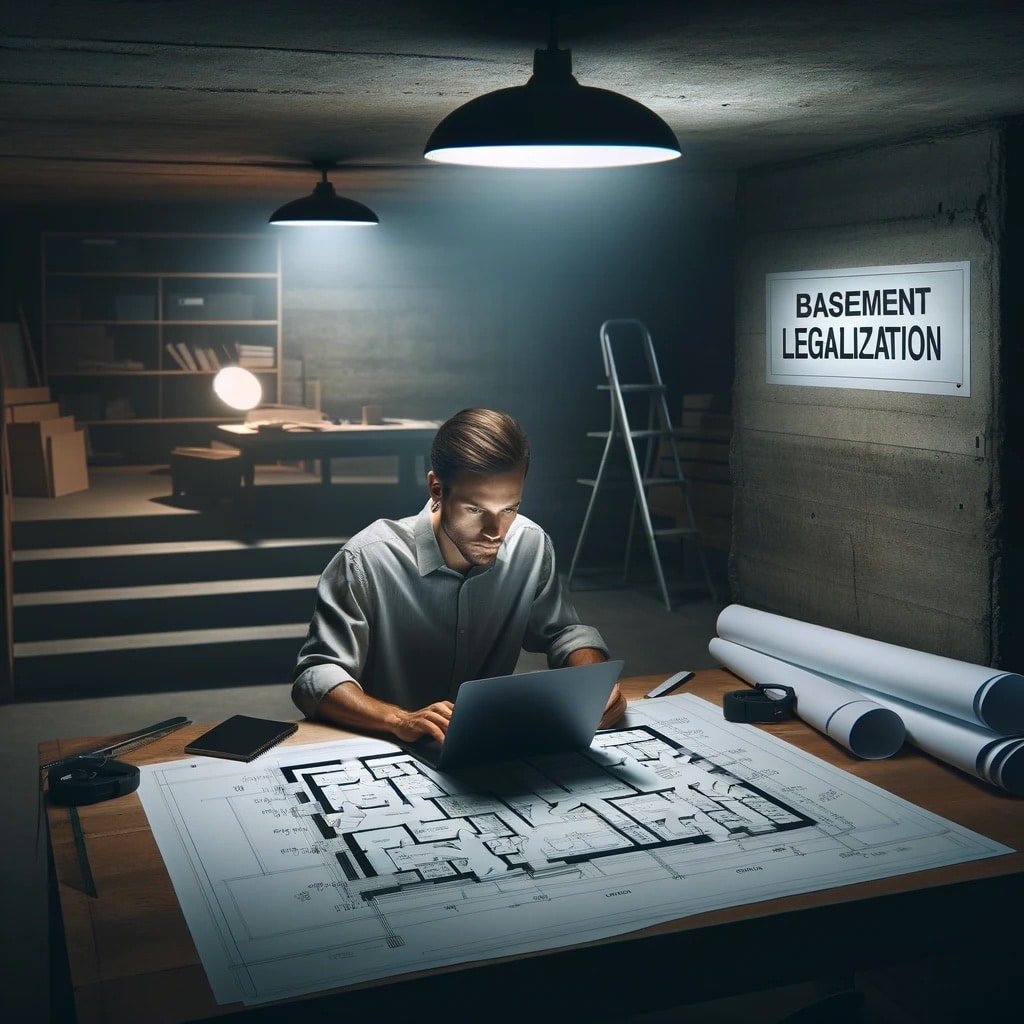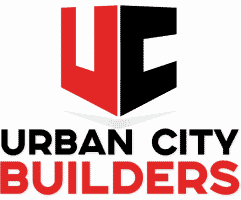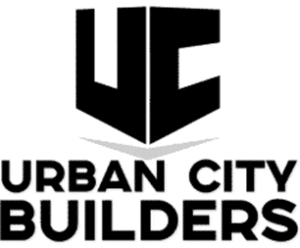Calgary Home Renovations | In today’s real estate landscape, it’s no surprise that a significant portion of inquiries at Urban City Builders revolves around the topic of Calgary basement Renovations. The demand for Calgary Basement Development is higher than ever, and people are often taken back when they learn about the investment required to develop a legal basement suite and bring it up to code. So, what does it take to transform your basement into a legal and functional living space? Let’s dive into the details.
The Concept of Legal Suites
First things first, what exactly is a legal basement suite? A legal suite is a secondary dwelling space within your household. In essence, you’re creating a self-contained apartment unit in your Calgary Basement Renovations, complete with all the amenities that a tenant would need for comfortable living.

Navigating Legalization Challenges
Calgary is grappling with the prevalence of illegal basement suites, far out numbering the officially registered ones. In a tightening housing market, homeowners view legal basement suites as a solution to the city’s housing challenges. However, the process of legalizing these suites has become excessively complicated and costly, deterring many from pursuing reputable Calgary Basement Renovations. For instance, homeowners face expenses from $80,000 – $150,000 to make their basement suites legal. One such homeowner was taken back by the complexity and costs involved. The city acknowledges that the regulations are preventing Basement Development Calgary and basement suites from being a practical and affordable housing solution.
Residents suggest that reducing these regulations, such as requirements for additional infrastructure, could make legalizing basement suites more feasible. Some prefer to rent out their illegal suites rather than dealing with the cumbersome process. Another local Calgary Basement Development contractor echoes the sentiment, emphasizing the challenges of the permit process. The complexity of the journey has led to a meager percentage of clients proceeding with suite development. In 2024, the process is expected to become even more difficult and expensive, making the situation even more challenging. While the city offers an amnesty program, it only applies to suites constructed before March 2018, leaving newer Calgary Basement Renovations without support. In summary, the difficulty and expense of legalizing basement suites in Calgary are creating barriers for homeowners, despite their potential benefits in the housing market. The city is trying to balance safety and accessibility, but homeowners are contending with a complex and evolving landscape with Calgary Home Renovations.

The Cost Conundrum
One of the most common questions we encounter is, “Why do the Renovations In Calgary cost so much when it comes to developing a legal basement suite?” The answer lies in the complexity of the process. There are numerous factors involved, and each project is unique. Here are some of the key considerations:

Zoning and Permits: Without proper zoning, you may need a planning development permit, which can entail a significant amount of time with a sign on your lawn to ensure your neighbors approve. If someone contests the suite, the entire project could be put on hold.

City Requirements: When it comes to legalizing a suite, there are no really rigid rules to follow. There are the basic guidelines, such as egress windows, solid core doors, fire-rated drywall, and a second source of heat. However, it often comes down to the inspector’s judgment when they assess the space.
From our extensive experience, here are some of the main things the city typically requires:
Parking and Amenity Space: Tenants will need a designated parking space and their own amenity space outside.
Secondary Entrance: To access the basement, there must be a separate and secure secondary entrance leading into the space.
Safety Features: Egress windows, safe sound insulation in the ceilings, and resilient sound channels with fire-rated drywall are essential for safety and compliance.
Mechanical Room: A mechanical room in the basement must meet specific requirements, including proper sealing for the furnace and the installation of a secondary source of heat.
Kitchen Ventilation: The kitchen should have a hood range vented out of the wall to ensure proper ventilation.
The list continues, covering various details to meet legal suite standards.
The Complex Reality
While the idea of utilizing Renovations In Calgary to create a basement suite may seem straightforward, the reality is often quite complex. It’s not merely a matter of adding a small kitchen and accommodating renters. Legalizing a suite involves careful planning, adherence to regulations, and financial investment.
From our perspective, we often advise clients to consider an alternative approach: use the resources earmarked for creating a legal suite to purchase another property instead. In the long run, this can be a more financially advantageous strategy.
 Tax Considerations
Tax Considerations
If you do choose to proceed with the legal suite route, it’s wise to consider opening a holding company. This can allow you to write off expenses and better manage the financial aspects of your suite development.
Conclusion
Commencing with a Calgary Basement Development and building out a legal basement suite is a multifaceted process that requires careful planning, adherence to regulations, and a significant financial investment. While it can be a worthwhile endeavor, it’s essential to understand the complexities involved. At Urban City Builders, we’re here to provide guidance, support, and expertise every step of the way. If you’re considering a basement suite project or need advice on any aspect of home improvement, feel free to reach out to us. We’re here to help you make informed decisions and navigate the world of real estate investment.

(403) 819-1057
